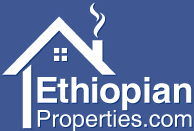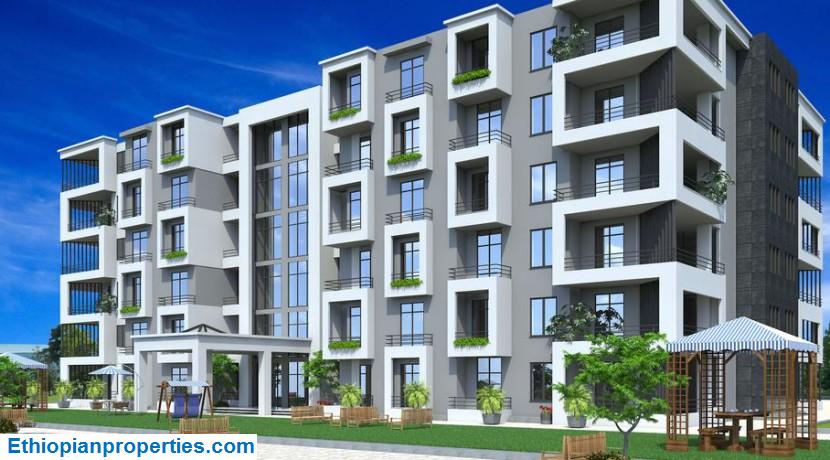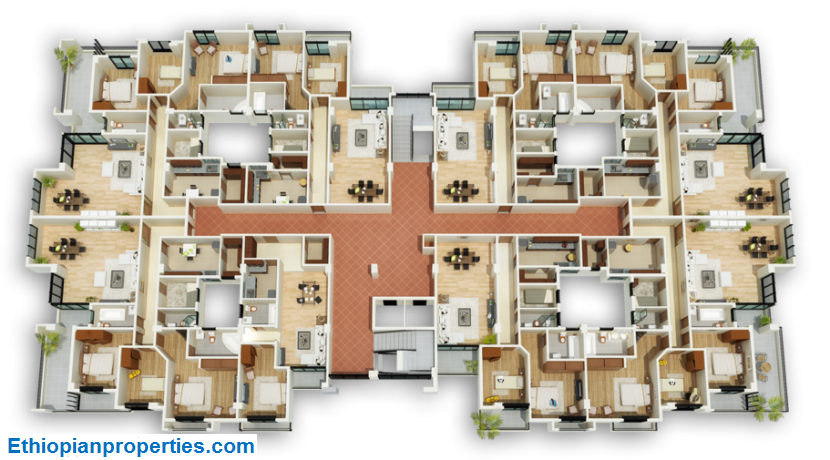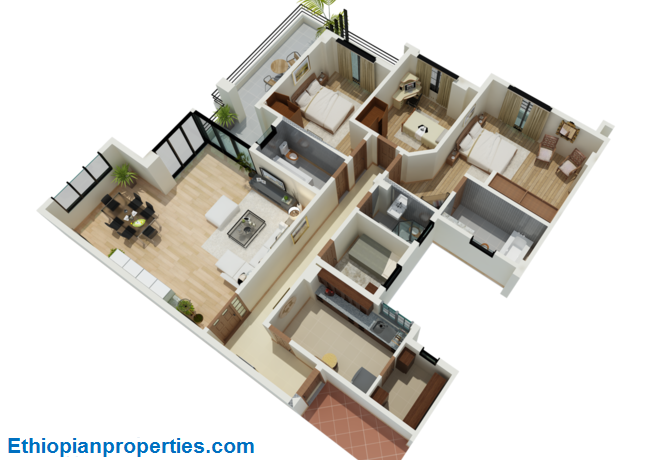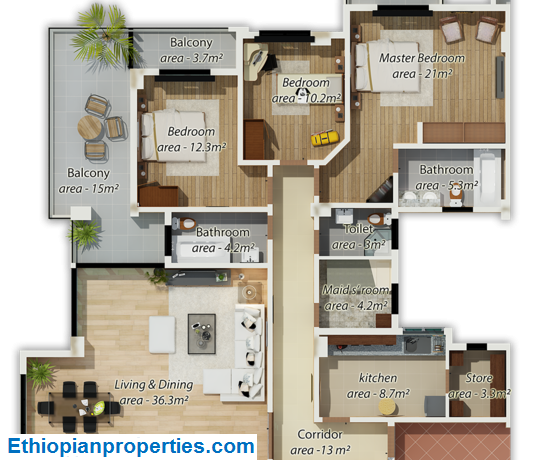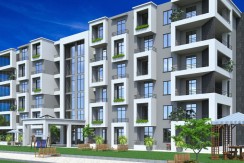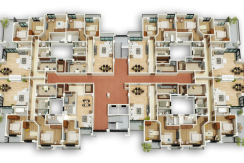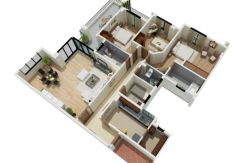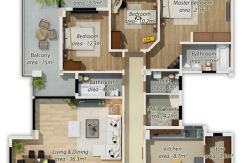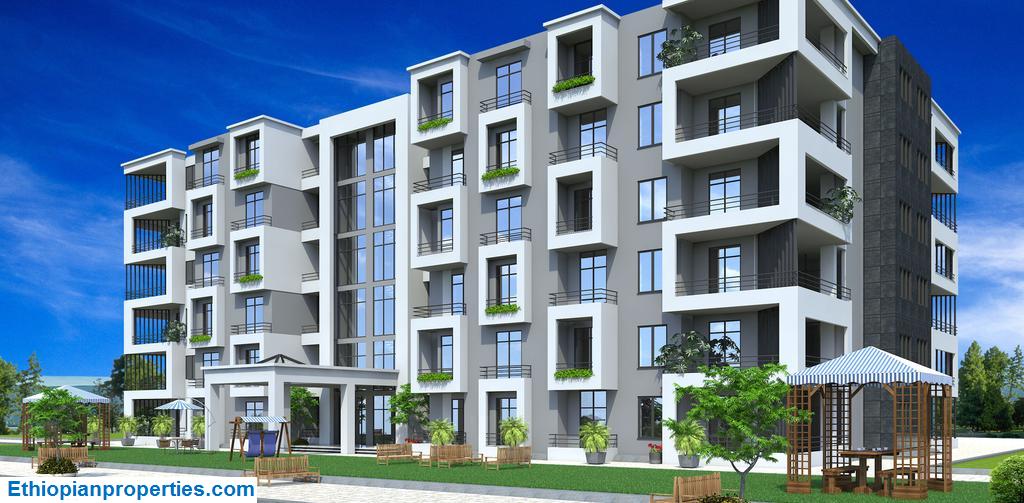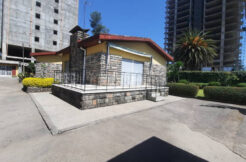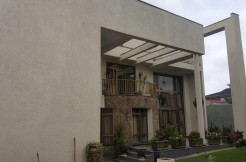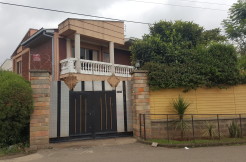Property ID : 1340
For Sale - Developer Projects
General Description about the development
We are pleased to offer you to live in our aesthetically planned and luxurious apartments included in our real estate project on CMC road. Our ten block apartments have two types of building designs sharing common compound gate. Each block has five floors and two floor penthouse with two luxuriously wide elevators. The spacious car parking situated in the basement of the apartments gives ample space for proprietors to use. As there is no driveway around the buildings, there is a high safety for children to enjoy bike riding and everyone to walk through the large gardens with a calm and pedestrian friendly environment.
The apartments have modern luxury feature creating new-generation living environments to make life convenient and comfortable. Besides, it gives a resort living impression with these wonderfully designed apartments looking over the peaceful compound.
The flats can only be accessed by modern security systems and the stairs are located away from the passenger elevators.Each floor has four flats,on each wing,consisting of 3-bedroom, 2-bedroom and 1-bedroom type apartments.
Features
•Located in the residential area on CMC road
•Gated compound with a courtyard for community events
•Fully finished apartments
•Underground parking
•Convenient transportation, nearby railway station
•Proximity to shopping centers, schools, health and recreational centers
Common facilities :
•swimming pool,
•fitness center,
•cafes,
•laundry,
•supermarket,
•multipurpose hall and restaurant
•Electricity backed up by a generator
•Security camera in designated areas
•TV and Internet facilities supported by modern technology
Spaces available for common uses :
•Car washing
•Slaughtering
•Open traditional cooking area
Essentials
City – Addis Ababa
Area – CMC Road (Gurd shola)
Type – Apartment (G+7)
Essentials
City – Addis Ababa
Area – CMC Road (Gurd shola)
Type – Apartment
Bedrooms – 3 bedrooms
Bathrooms – 2 (1 ensuite)
Toilets – 1 toilets
Total floor area – 161 m² – 164 m²
More Detailed Description of the 3 bedroom apartments
These spacious and well-designed 3-bedroom apartments are dream homes in a high-end community. The entryway with a corridor will lead you to an entrance of a generously sized living and dining room with plenty of natural light through two large French windows and a door connected to a large balcony that have a spectacular view to the compound. A wide modern kitchen and a store face the living/dining areas that can be modified to an open layout.
The master bedroom has en-suite bathroom and a balcony looking over the compound green area. One of the other two bedrooms has one private balcony and another to share with the living room. There is also an extra room that can either be used as a maid’s bedroom or extension to the kitchen. The two additional toilets serve in common for the rest of the rooms. Kitchen and toilets are designed to have ventilation through the sky open space of the building.
| Living & Dining | 37.84 m² |
| Master Bedroom | 22.61 m² |
| Master Bathroom | 6.71 m² |
| Bedroom (1) | 13.55 m² |
| Bedroom (2) | 12.13 m² |
| Bath Room | 4.86 m² |
| Kitchen | 11.16 m² |
| Maids’ Room | 5.51 m² |
| Toilet | 3.55 m² |
| Store | 4.50 m² |
| Corridor | 14.08 m² |
| Terrace | 19.05 m² |
| Balcony (1) | 5.17 m² |
| Balcony (2) | 2.22 m² |
| Parking | 13.00 m² |
